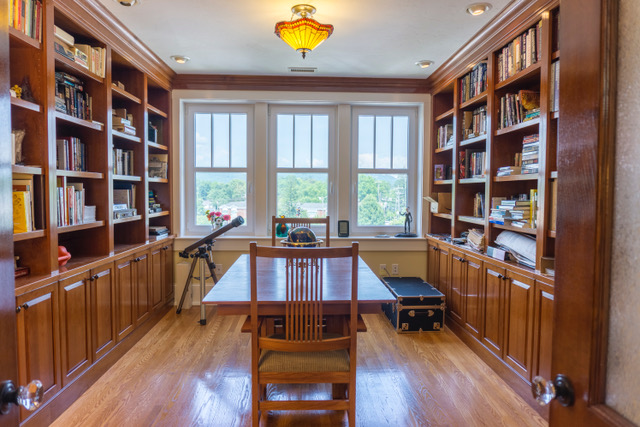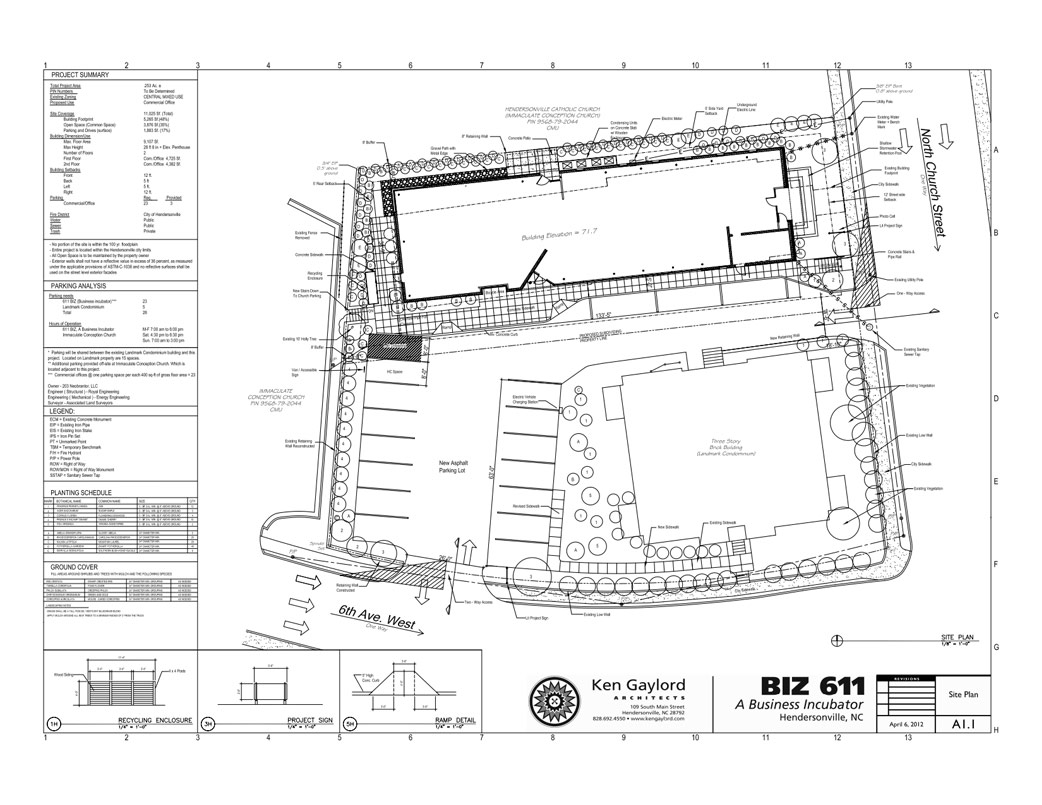Enjoy Luxury Living
Check out the Landmark Condominiums in Hendersonville, NC
If you want to combine luxury and historical living in Hendersonville, NC, The Landmark Condominiums are an incredible choice. Built in the 1920s and renovated in 2010, these spacious, three-story condominiums combine modern conveniences like elevators with gorgeous historical features.
Call 716-407-0292 now to speak to the developer at Envision Development Innovation, LLC about these properties.
Learn more about the Landmark Condominiums
Are you interested in one of our five Landmark Condominiums? You'll want to learn more about these spaces converted by our local real estate developer. Our units include:
- Security cameras in common areas for improved safety
- A large reception area, kitchen, bathroom, two balconies and a rooftop deck
- Electric car charging stations, EagleSun Collector solar panels and high-efficiency water heaters
The population of Asheville is right at 90,000 (256,000 in Buncombe County) and while that is considered small in comparison to Charlotte or Winston-Salem, it is well known that Asheville comes in at number 1 in the Southeast when it comes to out-of-towners visiting the city (and the surrounding natural beauty). In 2017, 4 million people visited Asheville.
These visitors spend $2 billion at local businesses in Buncombe County annually (those businesses buy goods and services from other local businesses resulting in a total economic impact of $3.1 billion).
In 2017, tourism generated in $199.1 million in state and local revenues. The City of Asheville: $27.9 million total ($20.6 million property tax and $6.2 million in sales tax), Buncombe County: $63.1 million total ($32.4 million property tax and $28.7 million in sales tax), and State of North Carolina: $108.2 million total ($73.7 million in sales tax).
The local tourism industry provides jobs for 18,346 people in Buncombe County. And, in total, tourism supports 27,241 jobs - which is 15% of employment in the county.
OVERLAP1
The Landmark Building
Type of property:
Luxury Condominiums

Number of units: 5
Gross Building Area: 10/158 SF
Net Rentable Area: 8,118 SF
Year Built: 1920
Year Renovated: 2010
5 Units
- Suite 1A 1,280 SF
- Suite 1B 1,288 SF
- Suite 2A 1,380 SF
- Suite 2B 1, 422 SF
- Penthouse 2,798 SF

Amenities:
- Elevator and electronic Security System
- Prominent 3- story building with over 10,000 SP total interior space
- Each unit has a large reception/ waiting area, kitchen, bathroom and two balconies
- Rooftop deck
- Zoning in CMU, Central Mixed-Use District
- Security cameras in common areas
- DensDeck Roof Guard, Firestone Roof Installation, Eagle Sun Collector series solar panels, Kyocera Photovoltaic Modules
- Electric car charging station
The building was originally construction in the 1920's and was renovated from 2008- 2010. The renovation included several sustainable building components and features. As a result, the subject is a LEED (Leadership in Energy and Environmental Design) building, which included these features:
- Closed cell foam insulation
- 16 SER R- 410A refrigerant Heat Pumps with fresh air intake
- Solar thermal heat coil attached to the third floor HVAC unit
- Cotton batt sound insulation
- NO VOC paints
- Reuse of original materials such as oak flooring
- High efficiency water heaters
The current owner group purchased the location from Karrob Properties in the Fall of 2007. The building had been essentially gutted to the floors and stud walls, with a "Model Unit" rebuilt on the first floor in order to resell condominium units within the building. The new owners, architects and Harry Deaton secured all remaining fixtures, doors, and accessories in order to rebuild the interior with the historic character in mind, as well as using current "Green" building practices. Over the next two years, architect Anne Maguire and builder Ken Gaylord worked with the new owner group to repair and rebuild the Landmark.
Floors were refinished or repaired with reclaimed wood to match. Original pieces of the floor were found to be stamped on the underside with a Biltmore Forest lumber company. Transoms were recreated and glass in the old style of "double glue-chip" was used. Window and door styles were matched to original type style, while incorporating cutting edge energy saving materials and design, including major sound reduction of outside traffic noise. Original "ice drop" doors were re-used and incorporated in the units. Original coal ash chutes were retained in the stairwells. An original lighting fixture was used to model replacement exterior lighting fixtures. Various stairwell transoms and lighting were remade with stained glass. A skylight was re-created based upon an old picture of the Catholic Church next door, which happened to capture the original skylight in the photo. Structurally the building was repaired from decades of settling, in order to protect and preserve it. Areas of brick were repaired with matching color a type or mortar. Iron work was repaired or matching units were installed on the porches and rear stairwell.
The efforts to use "green"/sustainable materials and techniques are listed separately. While the owners did not elect to attempt LEED or NC
Healthy Built certifications, they did follow the spirit of those guidelines. Indoor air quality and minimal chemicals and "off gassing" were essential. The project included a sustainability expert in GreenBy3 to help with selections of materials, adhesives, paints, insulation, energy efficiency, and a long list of additional details. Overall, the owners believe the result was a high quality renovation to preserve history while incorporating sustainable materials & practices.
